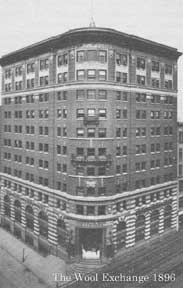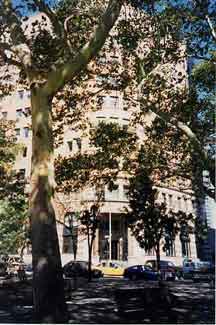
The eleven story building at 260 West Broadway was built by the New York Wool Warehouse Company as the New York Wool Exchange in 1894-1896. The Wool Warehouse Company, a business venture by a group of wool men, sought to create not only a building exclusively for the wool trades but also an actual trading organization, the Wool Exchange, with the intent of wresting control of the wool trade from Boston. The exchange never materialized and both the Wool Warehouse and company and the bank that supported it failed in 1898. By 1907, the newly formed American Thread Company had taken over our address on West Broadway and since the 1920’s the building has been known by that name.
Designed by William B. Tubby in the Renaissance revival style, the building was advanced in the simplicity of its overall design, prefiguring the Colonial and Federal revivals which were not popular in New York until after 1900.
Today its impressive, broad facades curving from Beach Street into West Broadway make the former New York Wool Exchange a distinguished downtown landmark, and it has recently been converted to residential use.
The Site
Prior to the colonial settlement of Manhattan, the site of the corner of Beach and West Broadway was at the edge of a swampy stream bed running roughly along the line of the present Canal Street. This stream began at Collect Pond (where Foley Square is now) and flowed to the Hudson from the area of Lafayette Street. In 1805, the stream was widened and channeled to better drain the area, but was filled in entirely ten years later, leaving Canal Street as its only trace.
Although the Wool Exchange building was built to face downtown to the historic commercial center of New York City, the site was, in the early 19th century, associated with this square to the west. In 1803, Trinity Church, even today a large downtown landholder, laid out a large park which is now the roadway complex for the Holland Tunnel. Trinity then built St. John’s Chapel, where the 40 Varick Street building now stands, and offered the lots surrounding the park and church on a 99 year leasehold basis, restricted to private dwellings.
The idea did not take hold until 1827, when the church decided to sell the lots, with St. Johns Park for their exclusive use, a development similar to Gramercy Park. The surrounding streets, including Beach and West Broadway, were soon tinged with the gilt edge of exclusive St. John’s Park development, and the earliest buildings on the 260 West Broadway site were private houses.
However, by the mid-l9th century industrial expansion along the Hudson, commercial expansion along Broadway, West Broadway, and Hudson Street, and the aging housing stock of the area began to take its toll, and uptown areas like Chelsea and Washington Square became more fashionable. Gradually, private houses became less and less elegant, some converting to boarding houses before surrendering completely to business.
The Park itself was purchased by Commodore Cornelius Vanderbilt in 1866, and he removed the trees and build a freight depot for his Hudson River Railroad, provoking an era of factory and warehouse construction which did not end until 1920, and creating the area we know as Tribeca. St. John’s Chapel itself was demolished in 1918 as Varick Street was widened, but St. John’s Lane, on which 260 West Broadway has its longest frontage, still serves as a reminder of the church.
Construction of the Building
In 1894, the New York Wool Warehouse Company began construction of its New York Wool Exchange building in an established commercial area, by that time well-removed from the residential character first established there in the l820’s.
The company was actually more of a business venture than a cooperative effort, and it acquired the corner at 260 West Broadway as individual lots, some of them through William J. Van Pelt, apparently a real estate operator.
Plans for the Wool Exchange building were filed in July of 1894, foundations were underway in August and in January of 1896 the top floor quarters of the ‘Wool Club” were opened, with the rest of the building shortly thereafter. At eleven stories (138 feet high), the Wool Exchange was not a skyscraper, but was impressive primarily for its broad principal facade, curving almost 175 feet from Beach onto West Broadway.
The main elevation was designed in the tripartite design familiar in many New York commercial buildings — base, middle and crown. The base of the Wool Exchange is three stories high, with two-story, round-arched windows at the first and second floors, all set in a striped pattern formed of light limestone and darker orange Roman brick. At the rounded corner, a two-story high entry is reached by half a flight of granite steps. Aside from the contrast of brick and stone, the principal decoration of the base consists of the round-arched windows, scrolled iron cartouche spandrel panels, and pairs of medallions, keystones and Roman Ionic columns flanking the center entry.
 The middle portion, a wide expanse of brick, is relieved at the rounded corner by sets of limestone keystones, a large paneled cartouche at the fifth floor level, and a pair of iron balconies, one supported by two fierce-looking lion-headed brackets. The crown is generally similar to the middle section, except for a greater use of limestone for cartouches and spandrel panels, and a parapet wall which once carried a medium-sized metal cornice. The middle portion, a wide expanse of brick, is relieved at the rounded corner by sets of limestone keystones, a large paneled cartouche at the fifth floor level, and a pair of iron balconies, one supported by two fierce-looking lion-headed brackets. The crown is generally similar to the middle section, except for a greater use of limestone for cartouches and spandrel panels, and a parapet wall which once carried a medium-sized metal cornice.
Internally, the Wool Exchange building was not so different from the modern corporate office building of our own time — big, steel-framed clear spans ready for tenant partitioning. The typical floor usually grouped offices along the street walls, with an open showroom space at the center, lit by the even north light provided by the courtyard windows.
Outside, the primary visual effect was one of broad solidity, suitable for the new business undertaking of the Wool Exchange, and still impressive 85 years later.
|
